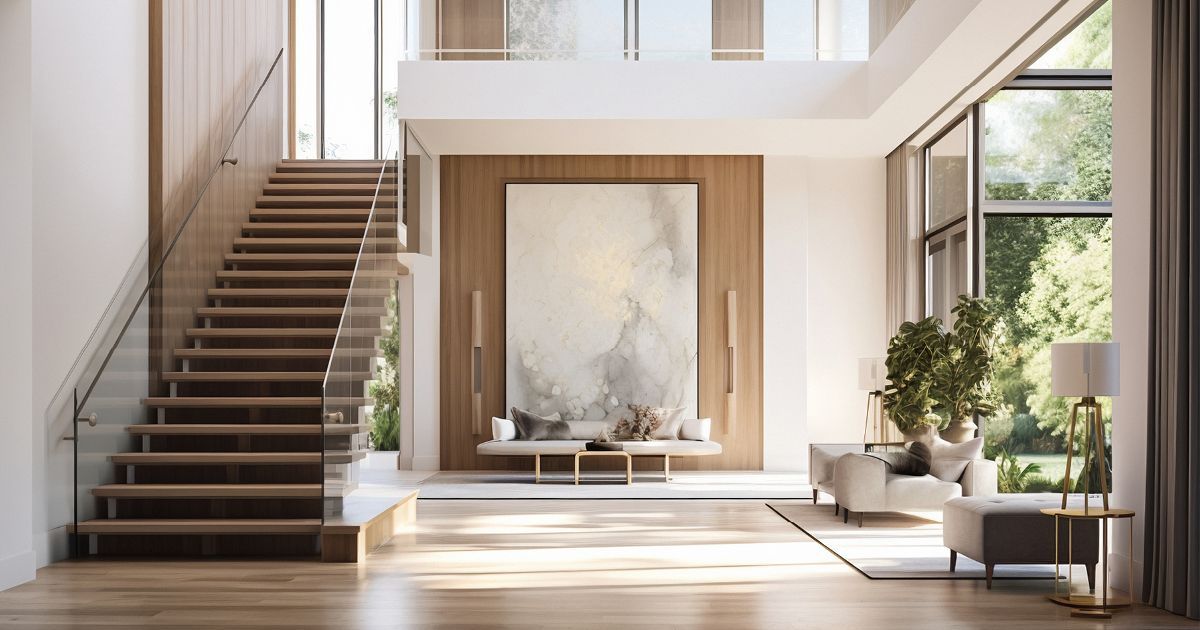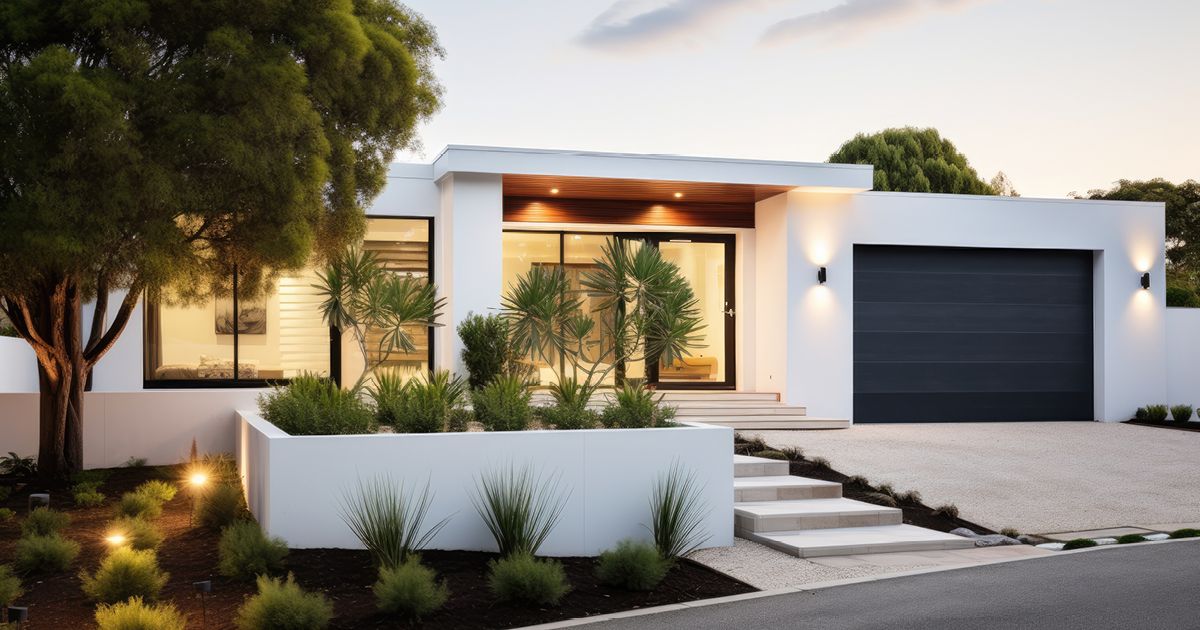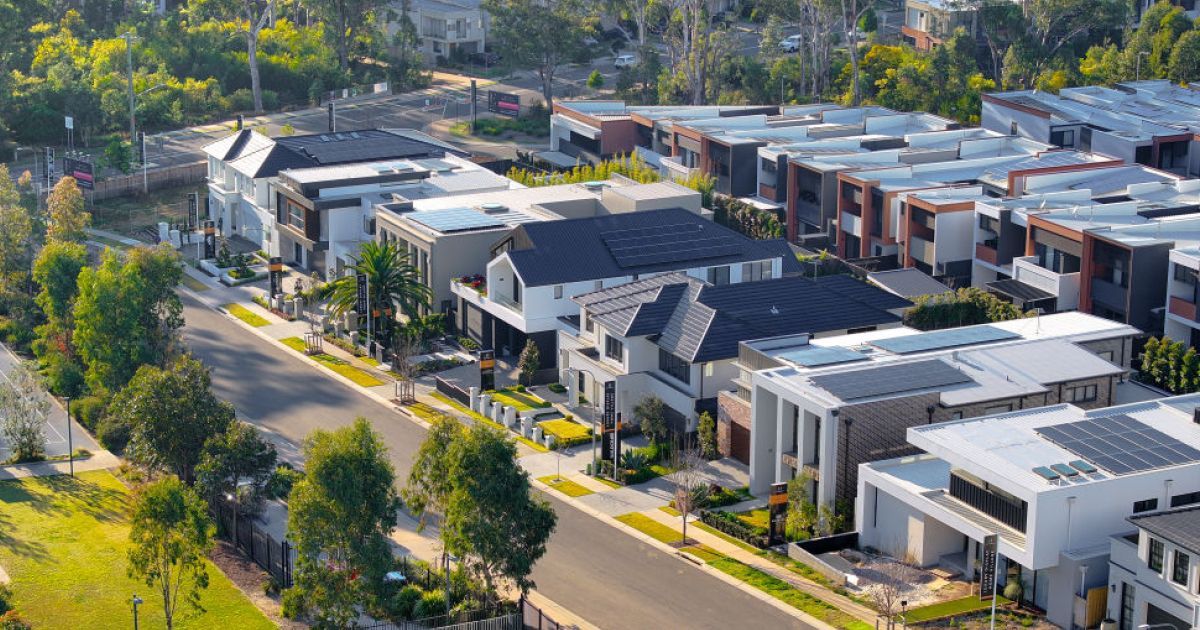Maximising Space: Small Home Design Tips
Introduction
In today’s fast-paced world, small home living has become more than just a trend—it's a practical choice for many.
Whether it’s the allure of minimalism, the rising cost of property, or simply the desire for a cosy, manageable space, small homes are gaining popularity.
Ready to embrace small home living? Explore how Build Buddy World can help you design the perfect compact space.
However, living in a smaller space comes with its own set of challenges, especially when it comes to making the most of every square metre.
Maximising space in a small home requires a thoughtful approach and a touch of creativity.
It’s about finding smart solutions that not only make your home functional but also reflect your personal style.
From clever storage ideas to multi-functional furniture, the potential to transform a small space into a comfortable and stylish home is limitless.
Let’s explore how you can turn the constraints of small home design into opportunities for innovation and charm.
Smart Storage Solutions
One of the key strategies in small home design is utilising smart storage solutions.
By incorporating clever storage options, you can keep your home tidy, organised, and free from clutter, all while making the most of every nook and cranny.
Discover how Build Buddy World can help you design functional and stylish storage solutions that fit your lifestyle.
Let’s dive into some of the most effective ways to achieve this.
Built-in Storage
Built-in storage is a game-changer when it comes to maximising space in a small home.
By integrating shelves, cupboards, and closets that blend seamlessly with your walls, you can create a streamlined look that not only saves space but also adds to the aesthetic appeal of your home.
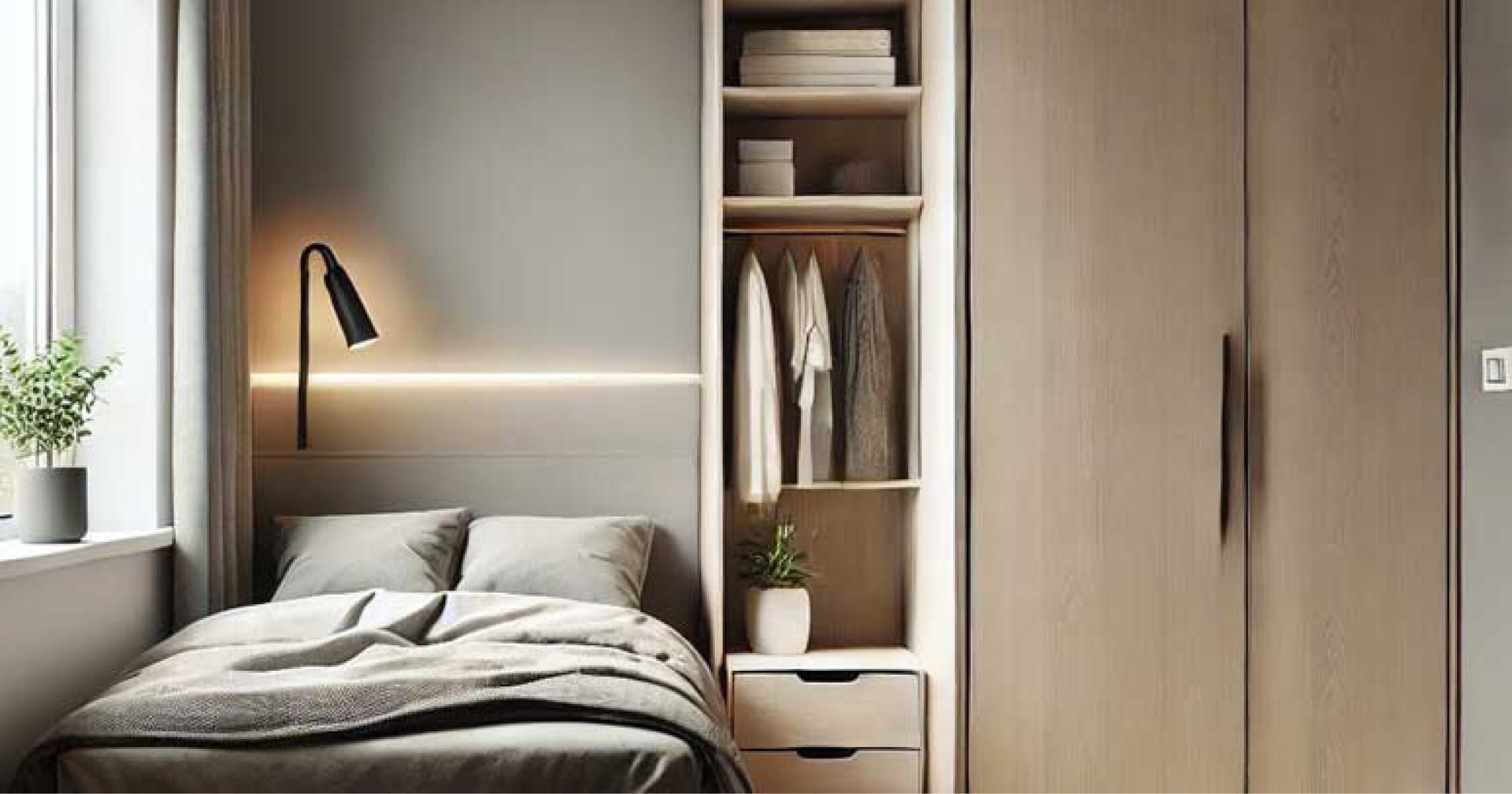
Built-in units make it easy to tuck away everyday items, keeping your living areas open and spacious.
Think of built-in bookshelves around door frames or hidden cabinets that vanish into the walls—these options provide ample storage without compromising on style.
Start building your dream home with Build Buddy World today!
Under-the-Stairs Storage
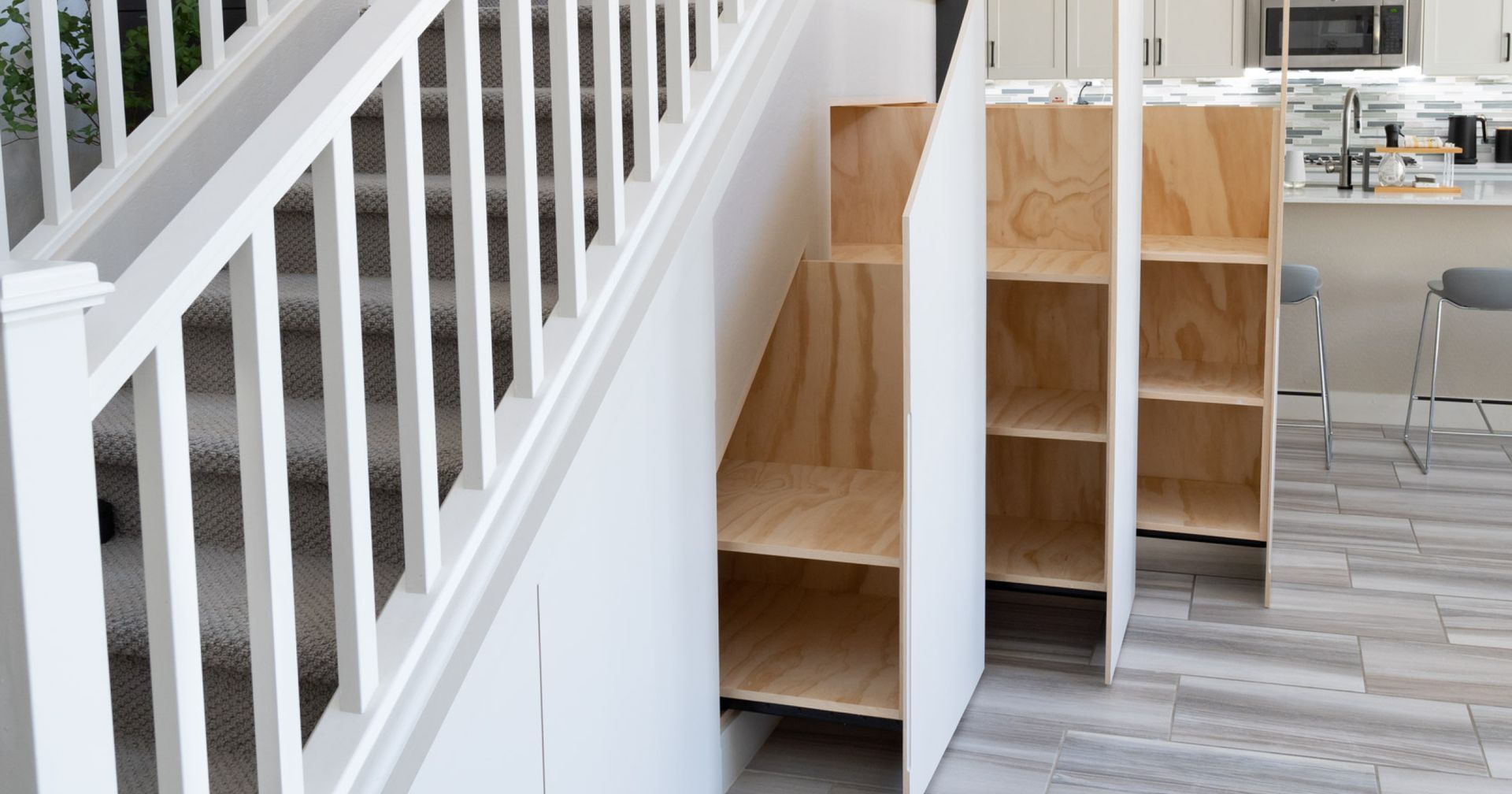
The space under the stairs is often overlooked, yet it holds great potential for storage.
This underutilised area can be transformed into a variety of functional spaces, from a mini home office to a compact pantry or simply extra storage for shoes and seasonal items.
By adding custom drawers, pull-out shelves, or even a built-in seating area with storage underneath, you can make the most of this awkwardly shaped space.
The key is to think creatively and design a solution that fits your specific needs.
Multi-Functional Furniture
Multi-functional furniture is another excellent way to maximise space in a small home.
Pieces like sofa beds, ottomans with hidden storage, and extendable dining tables are perfect examples of furniture that can adapt to your changing needs.
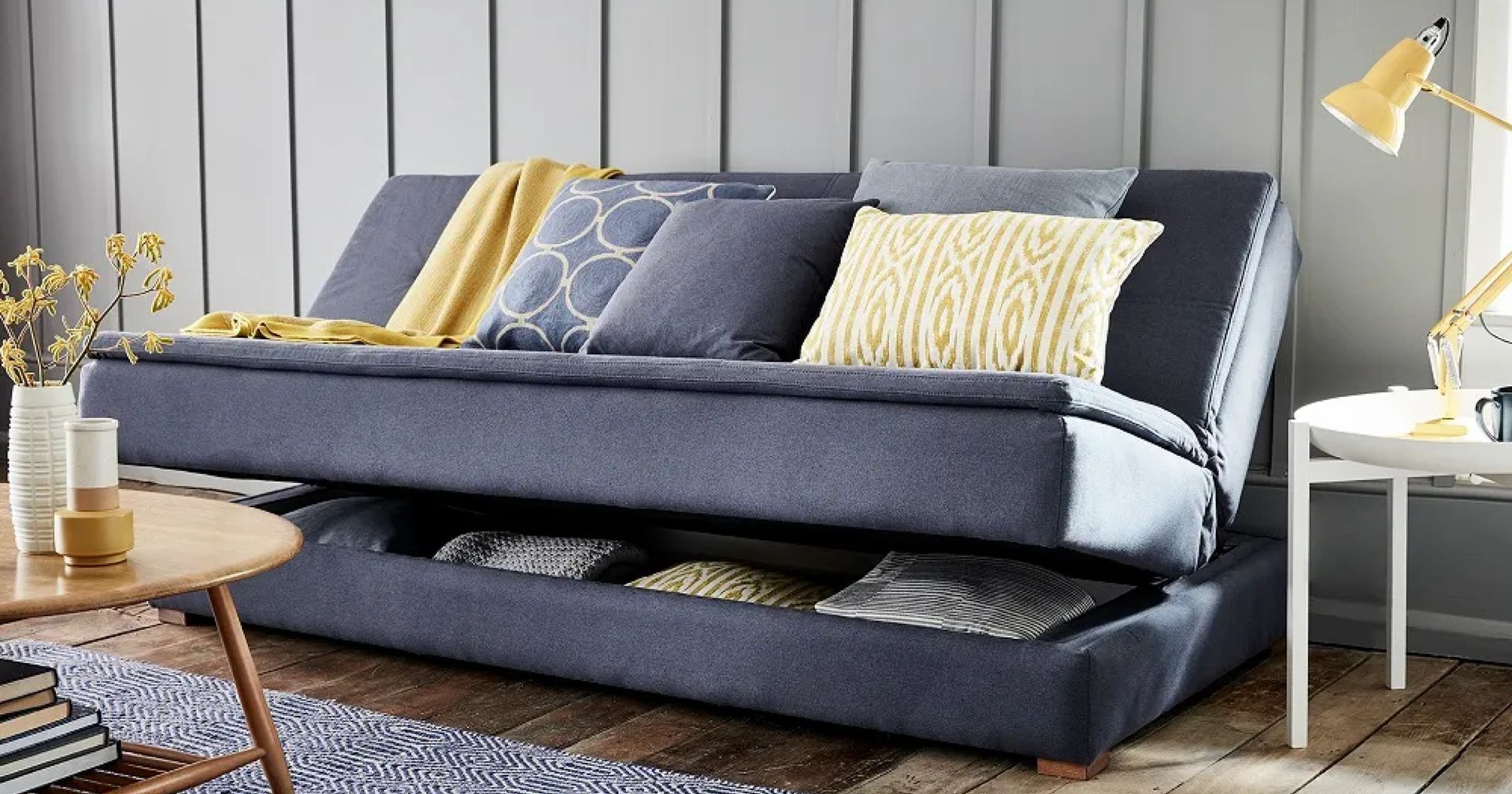
A sofa bed, for instance, provides a comfortable seating area during the day and easily converts into a guest bed at night.
Ottomans can serve as both seating and storage for blankets, magazines, or toys, while an extendable table can accommodate a cosy dinner for two or expand to host a larger gathering.
By choosing furniture that serves more than one purpose, you can reduce the number of items needed in your home, freeing up valuable space.
Open-Plan Living
Open-plan living is a popular design approach for small homes, as it helps create an airy, spacious feel by eliminating unnecessary walls and barriers.
This concept not only maximises the available space but also fosters a more connected and versatile environment.
Ready to create a space that flows? Build Buddy World is here to help you design an open-plan layout that works for you.
Let’s explore some effective ways to make the most of open-plan living.
Combining Spaces
One of the most effective ways to maximise space in a small home is by merging living, dining, and kitchen areas into a single, cohesive space.
This approach breaks down traditional room boundaries, creating a more fluid and flexible layout that feels larger and more inviting.
By removing walls, natural light can flow freely throughout the space, making it feel brighter and more expansive.
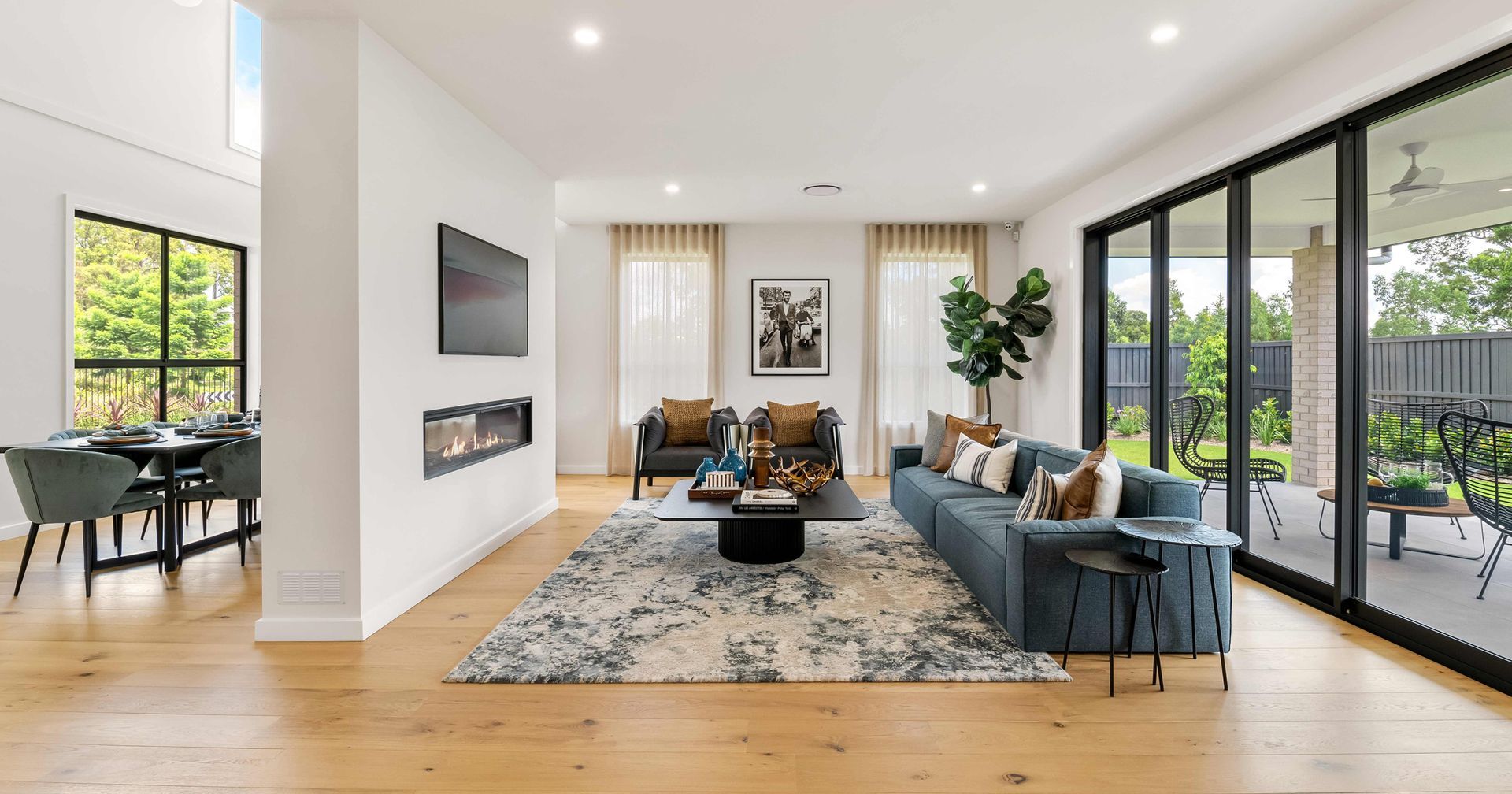
Combining spaces also allows for more versatility in how the area is used, whether it's entertaining guests, working from home, or simply enjoying a quiet evening.
The key is to maintain a consistent design theme throughout, using similar colours, materials, and styles to create a harmonious look.
Zoning Techniques
While an open-plan layout offers a sense of spaciousness, it’s still important to define different areas within the space to maintain functionality and organisation.
Ready to optimise your open-plan home? Let
Build Buddy World
guide you through the best zoning techniques.
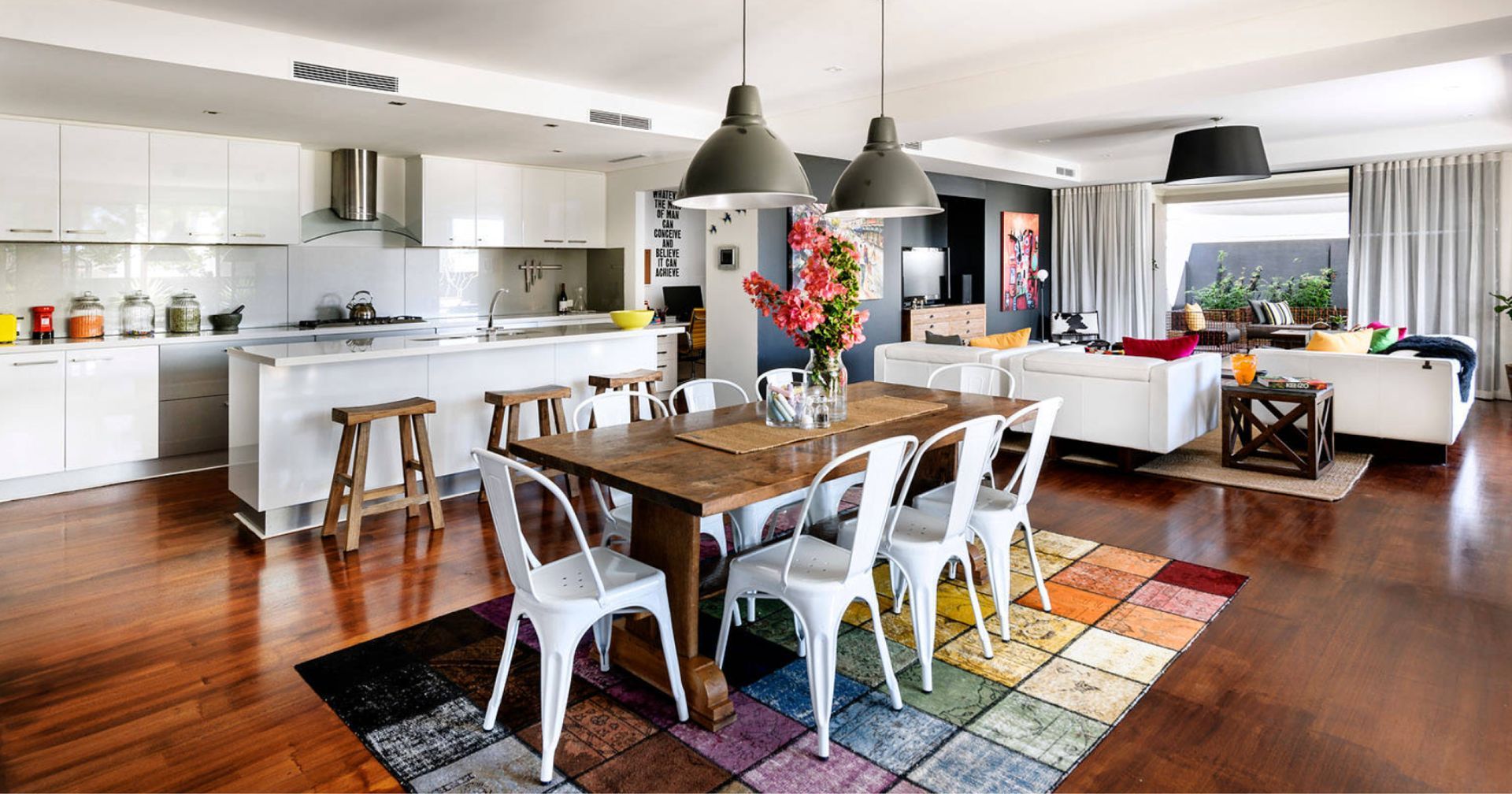
Zoning techniques can help achieve this without the need for physical barriers.
Using rugs is a simple yet effective way to delineate areas, such as placing a rug under the dining table to separate it visually from the living room.
Furniture arrangement can also play a crucial role in zoning; for example, a sofa can act as a natural divider between the living and dining areas.
Additionally, strategic lighting can help distinguish different zones within the space. Pendant lights over the dining table or task lighting in the kitchen can create focal points, adding both function and visual interest.
By thoughtfully zoning your open-plan living area, you can enjoy the benefits of a spacious layout while keeping each area purposeful and distinct.
Light and Colour
Light and colour play a crucial role in shaping the perception of space in a small home.
By thoughtfully choosing how to incorporate natural light and selecting the right colour schemes, you can significantly enhance the sense of openness and airiness in your living space.
Let’s look at some strategies to make the most of light and colour in small home design.
Maximising Natural Light
Natural light is one of the most effective tools for making a small space feel larger and more inviting.
Sunlight has the power to brighten up a room, create a sense of depth, and connect the indoors with the outside world.
To maximise natural light, consider installing large windows that allow sunlight to flood in, making the room feel more open.
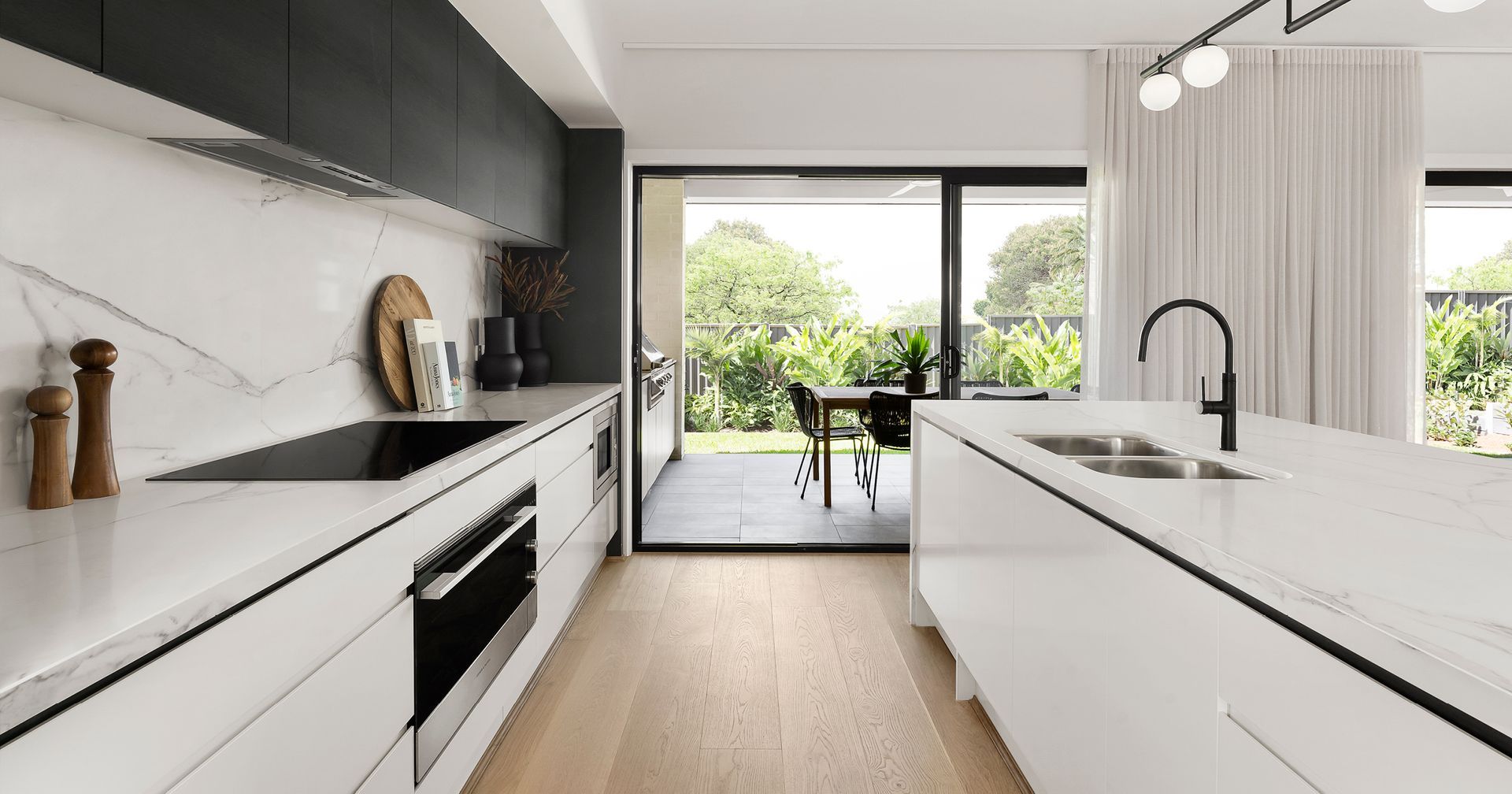
Skylights are another excellent option, especially in areas where wall space for windows may be limited.
They bring in an abundance of light from above, further enhancing the spaciousness of a room.
Light-coloured curtains or sheer fabrics can also help maintain privacy without blocking out the precious light.
By prioritising natural light, you not only improve the look and feel of your space but also create a warm and welcoming environment.
Colour Schemes
The right colour palette can make a world of difference in a small home. Light and neutral colours are your best allies when it comes to creating a sense of space.
Shades of white, beige, soft greys, and pastels reflect light, making rooms feel brighter and more expansive. These colours act as a blank canvas, allowing the natural light to bounce around the room, amplifying the sense of openness.
Want to create a light, airy home? Build Buddy World has
colour scheme inspiration
waiting for you.
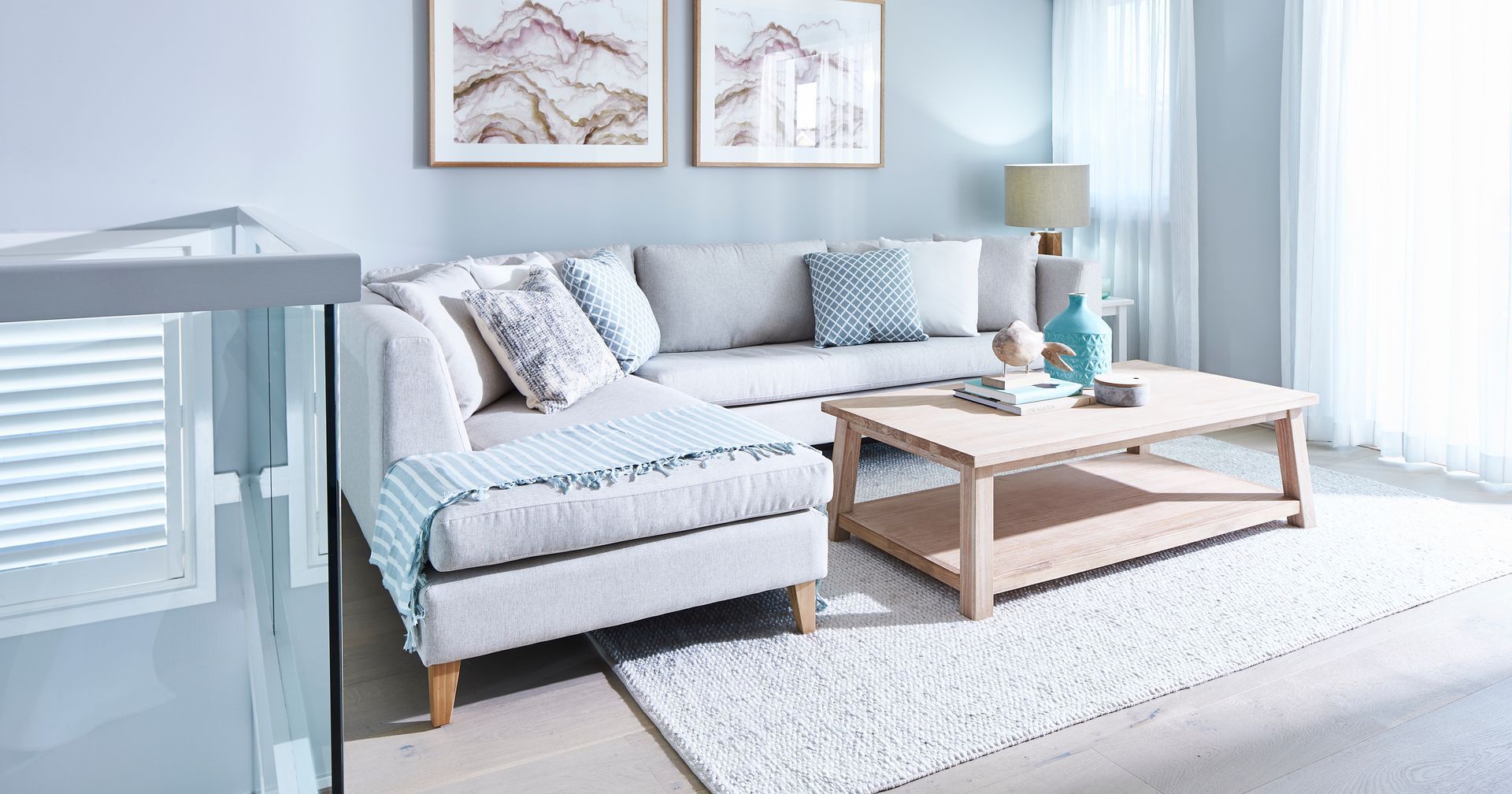
To add depth and character, consider incorporating subtle accents or textures within the same light colour palette, such as a feature wall in a soft pastel hue or light wood finishes.
Avoid dark or overly bold colours, which can make a space feel closed in and smaller than it is.
By choosing a cohesive, light colour scheme, you can effortlessly enhance the spaciousness and serenity of your small home.
Mirrors and Reflective Surfaces
Incorporating mirrors and reflective surfaces is a tried-and-true method for enhancing the sense of space in small homes.
These elements work wonders in amplifying light and creating visual depth, making rooms feel larger and more open.
Let’s explore how to use mirrors and reflective materials effectively in your home design.
Placement of Mirrors
Strategically placing mirrors is one of the simplest yet most effective ways to make a room appear larger.
Mirrors reflect both natural and artificial light, brightening up spaces and creating the illusion of additional square footage.
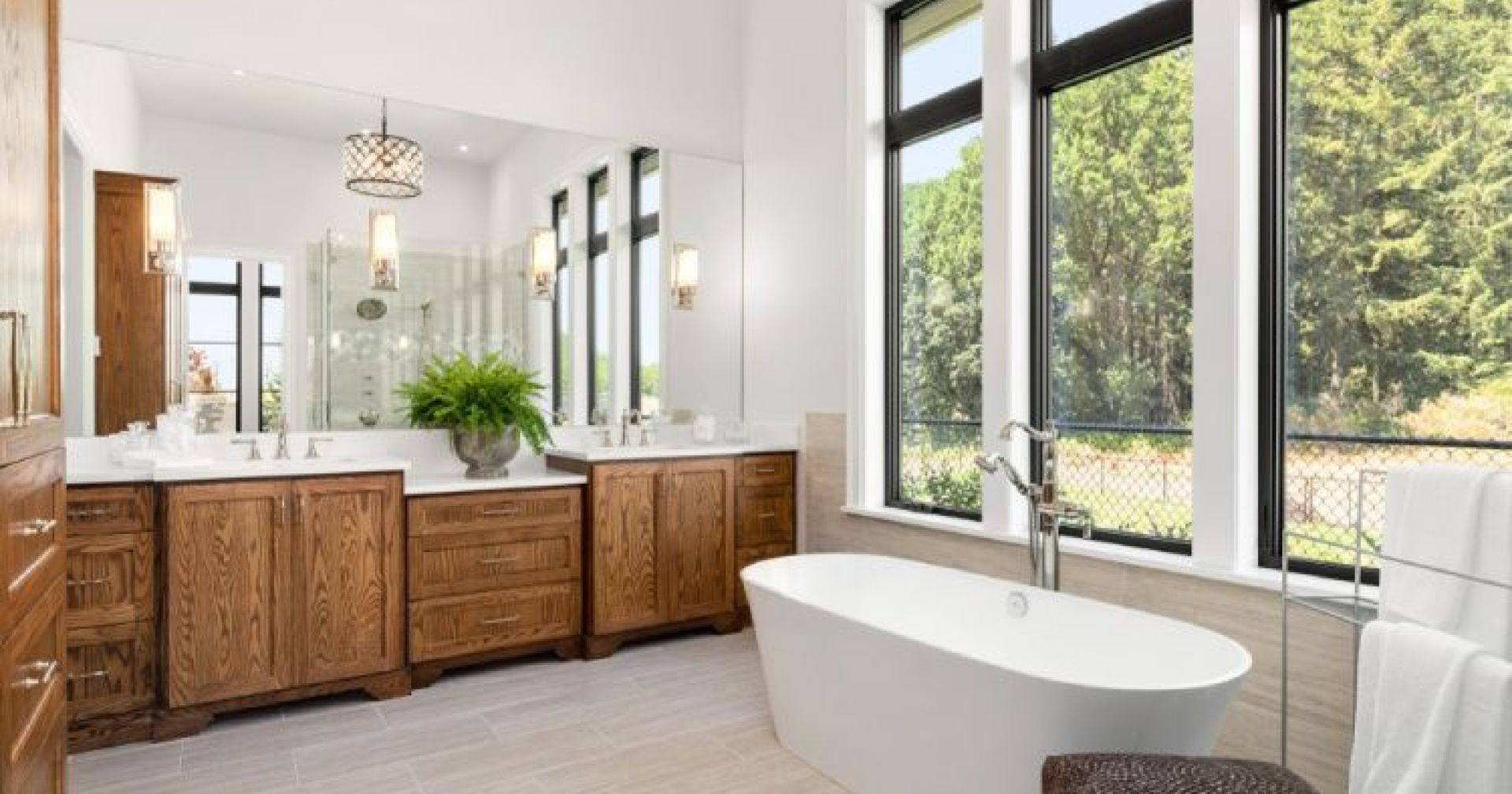
To maximise their impact, consider placing mirrors opposite windows to reflect the outside view and bring more light into the room.
Large mirrors on walls can act as a virtual extension of the space, while mirrored furniture or décor can add a subtle touch of elegance.
Even smaller mirrors, when grouped thoughtfully, can create a striking feature that adds depth and dimension.
The key is to position them in a way that optimises light reflection and complements the room’s layout.
Reflective Materials
Beyond mirrors, using reflective materials can further enhance the feeling of space in a small home.
Elements like glass, metallic finishes, and glossy surfaces all contribute to a brighter and more open atmosphere.
Learn how to use reflective materials to expand your space with
Build Buddy World’s design tips.
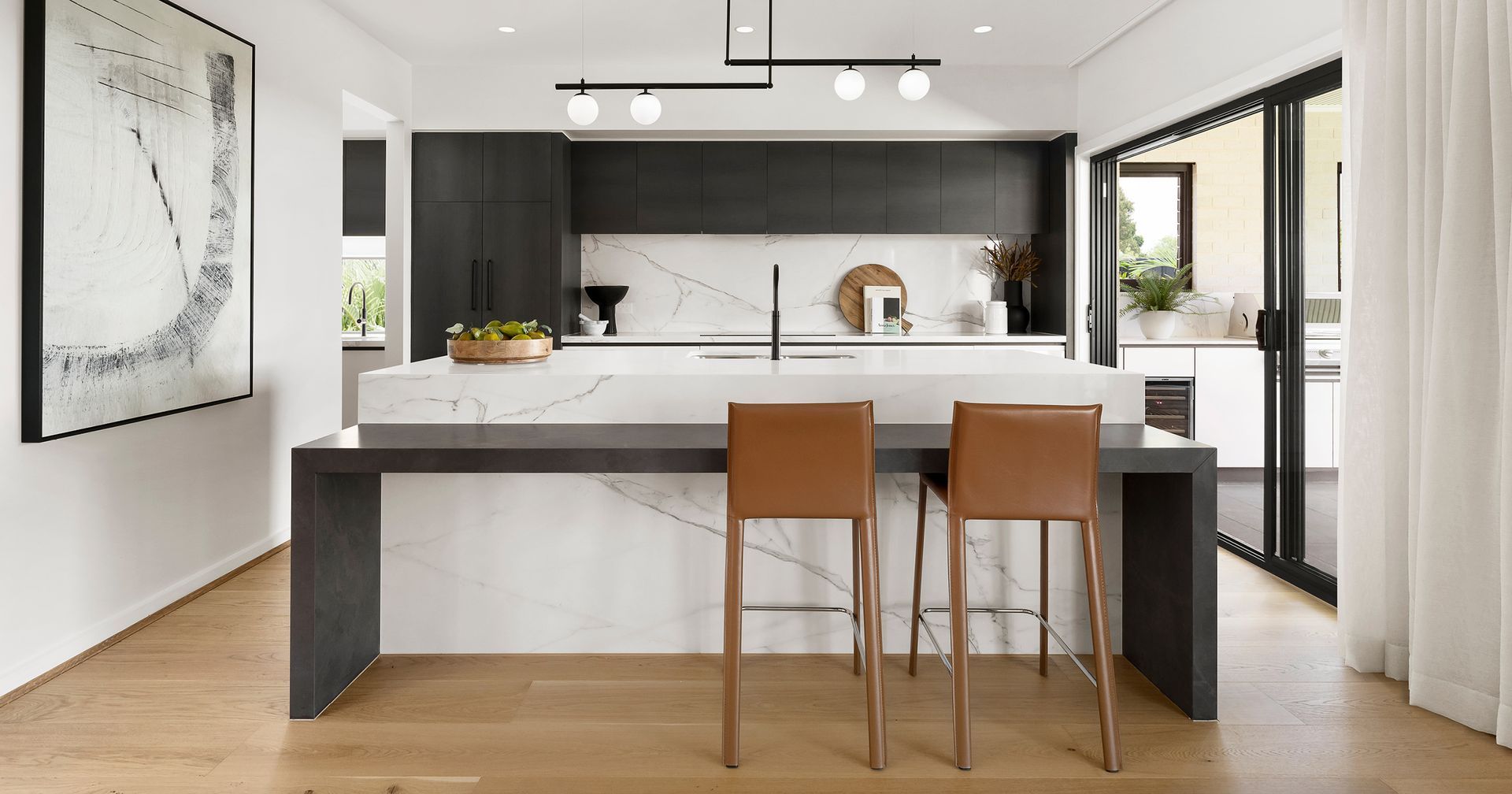
Glass tabletops, for instance, maintain a sense of transparency, allowing the eye to travel through the space without obstruction.
Metallic finishes on fixtures, such as brass or chrome, can add a touch of sophistication while bouncing light around the room.
Glossy surfaces, whether on cabinets, tiles, or even paint, help reflect light, creating a sleek and modern look that feels expansive.
By incorporating reflective materials throughout your home, you can subtly elevate the sense of spaciousness while adding a contemporary flair.
Vertical Space Utilisation
When space is limited, looking upwards can provide a wealth of opportunities to maximise every inch of your home.
By utilising vertical space effectively, you can keep your floors clear while adding ample storage and functionality.
Let’s dive into some smart strategies for making the most of your walls and vertical areas.
Wall-Mounted Furniture
Wall-mounted furniture is a brilliant solution for small spaces, as it helps free up valuable floor space while keeping your home organised and stylish.
Items like shelves, desks, and TV units can be mounted on the walls, creating functional areas without cluttering the room.
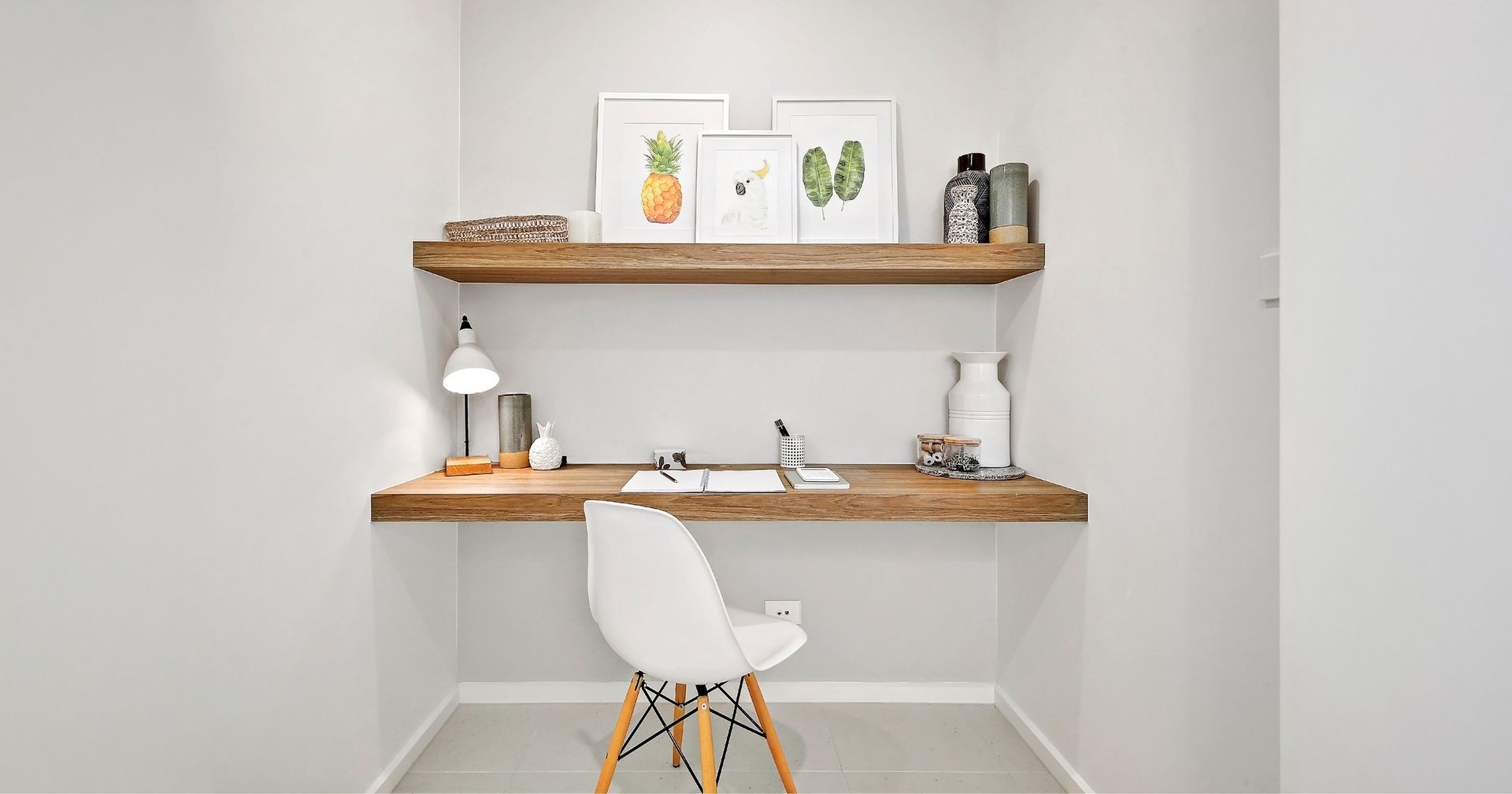
Wall-mounted desks, for instance, can transform a small corner into a productive office nook, perfect for working from home.
Shelves mounted above the desk can store books, plants, or decorative items, keeping everything within reach and off the ground.
Similarly, a wall-mounted TV unit keeps your media setup sleek and off the floor, enhancing the sense of space.
By choosing wall-mounted furniture, you not only optimise your vertical space but also give your home a modern, uncluttered look.
Tall Furniture
Tall, narrow furniture pieces are another excellent way to utilise vertical space without taking up much of the floor area.
Opting for tall bookshelves, wardrobes, or storage cabinets allows you to store more while maintaining a small footprint.
These pieces draw the eye upward, creating the illusion of height and making the room feel larger.
For example, a tall, slender bookshelf can fit snugly into tight spaces while providing plenty of room for books, décor, or storage baskets.
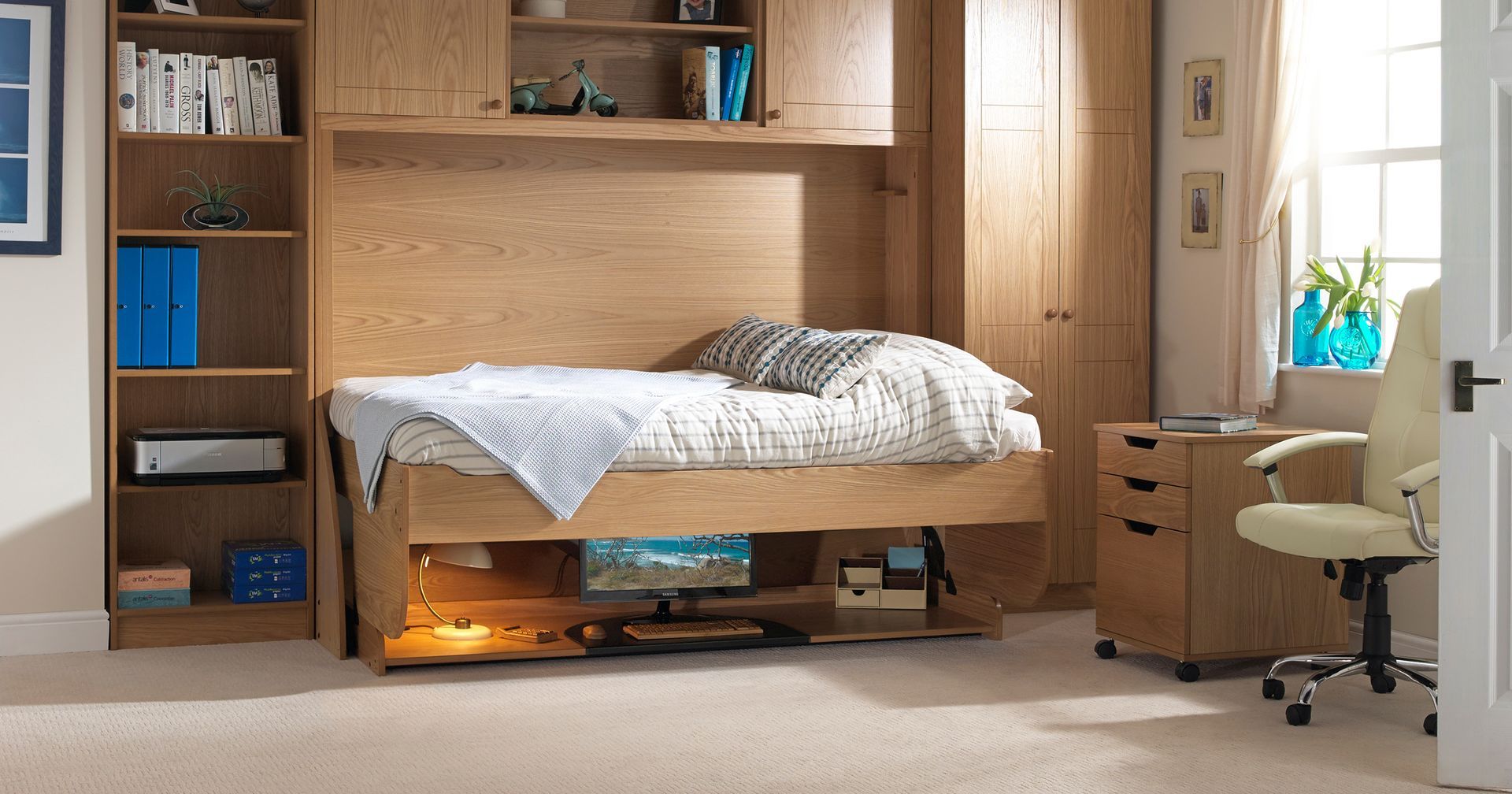
Likewise, a tall wardrobe can offer extensive storage for clothing and accessories without sprawling across the room.
When choosing tall furniture, look for designs that complement your home’s aesthetic, and consider adding adjustable shelves to customise the storage to your needs.
By thinking vertically, you can significantly increase your storage capacity while keeping your home spacious and open.
Outdoor Extensions
Expanding your living space doesn’t always require adding more rooms; sometimes, the best way to maximise a small home is to extend your living areas outdoors.
By making the most of balconies, terraces, and garden spaces, you can create additional functional areas that blend seamlessly with your indoor spaces, enhancing both comfort and style.
Balconies and Terraces
Balconies and terraces offer a wonderful opportunity to extend your indoor living space and create a tranquil outdoor retreat.
Even a small balcony can be transformed into a cosy extension of your home with the right design elements.
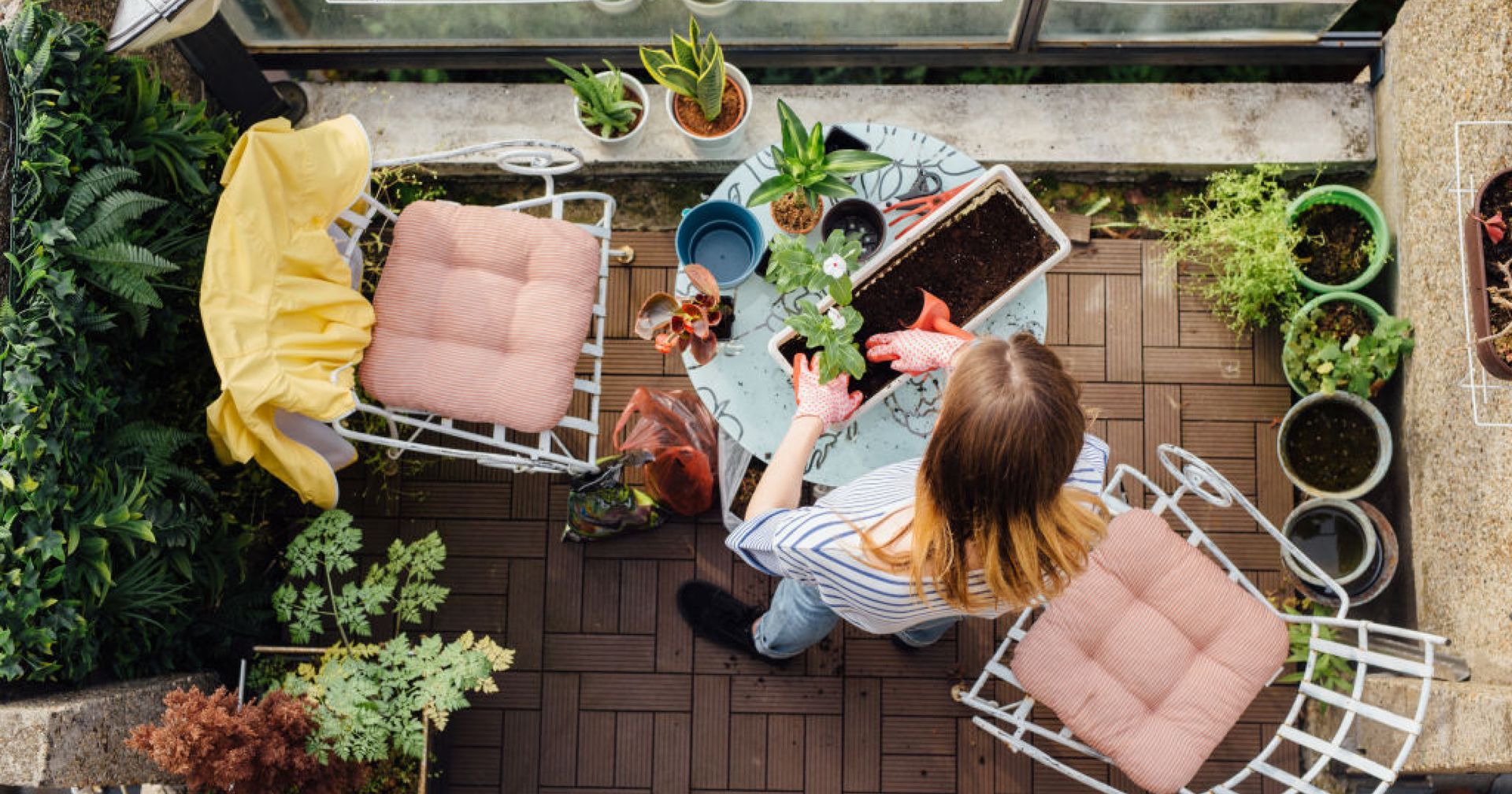
Start by adding a small seating area, such as a bistro set or a compact lounge chair, to provide a comfortable spot for relaxation or dining.
Incorporate potted plants to bring in greenery and soften the space, making it feel like a natural continuation of your living area.
Adding outdoor rugs, cushions, and throw blankets can enhance the comfort and style, turning your balcony into a functional and inviting space that you’ll want to use year-round.
Need ideas for your outdoor space? Build Buddy World has the design tips you need.
Garden Spaces
Even in a small home, a garden can serve as a beautiful and functional extension of your indoor space.
By carefully designing your garden with outdoor furniture, lighting, and décor, you can create an inviting area that feels like a natural continuation of your home.
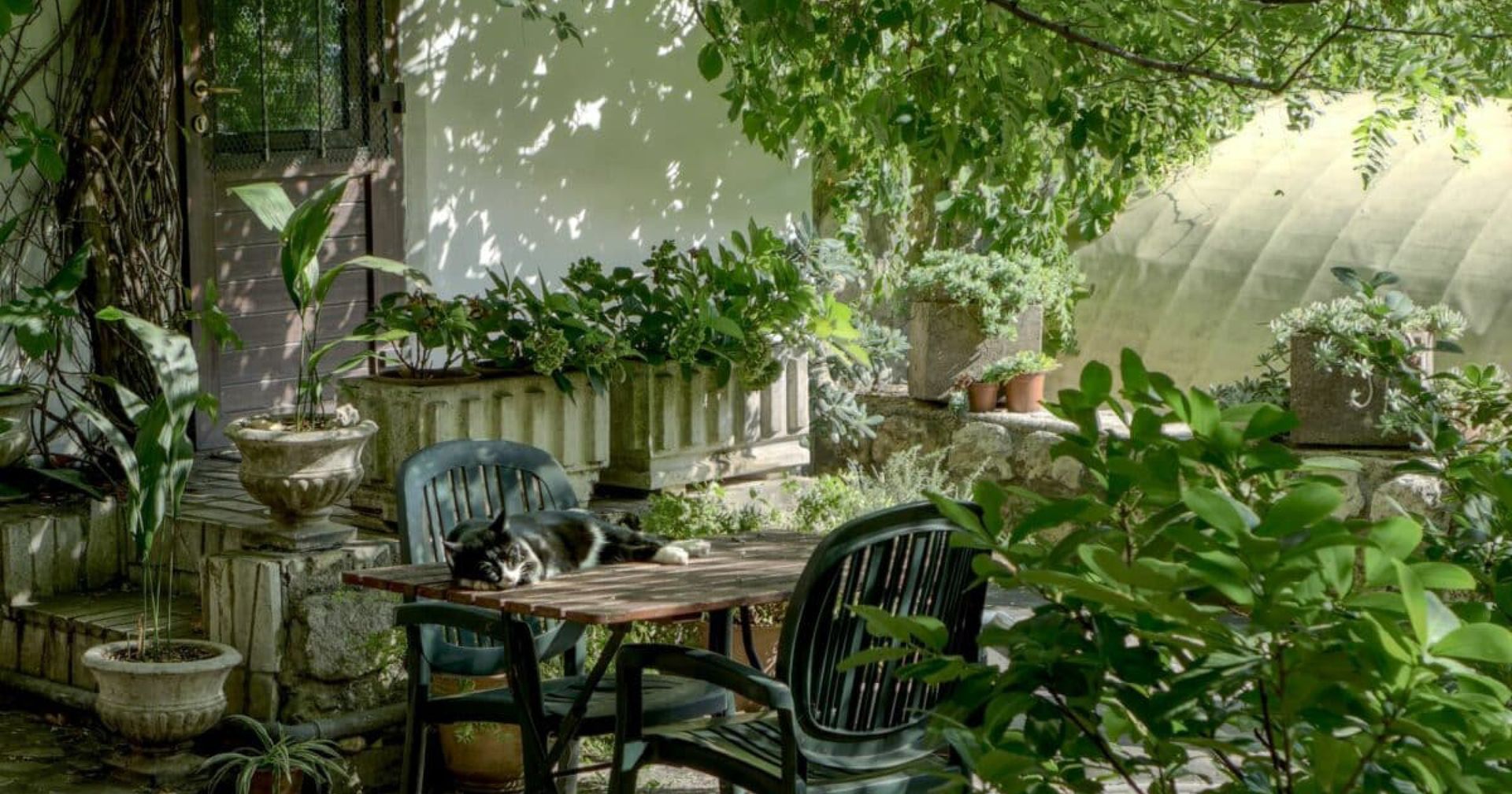
Consider adding a compact patio with outdoor seating to provide a relaxing spot for gatherings, meals, or quiet moments of reflection.
Incorporating string lights or lanterns can add a warm, welcoming glow in the evenings, making your garden feel like a cosy escape.
Vertical gardens or wall-mounted planters can maximise greenery in small spaces, adding lushness without taking up valuable floor area.
By blending indoor and outdoor elements, your garden can become a valuable part of your living space, enhancing the overall enjoyment of your home.
Key Takeaways
Designing a small home doesn’t mean sacrificing comfort, style, or functionality.
By embracing thoughtful design and making clever use of space, small homes can be transformed into beautiful, efficient living areas that feel far more expansive than their square footage suggests.
From smart storage solutions and open-plan living to utilising light, mirrors, and vertical spaces, there are countless ways to maximise every inch of your home.
Balconies, terraces, and garden spaces can further extend your living areas, offering a seamless blend of indoor and outdoor environments.
With the right approach, small space living becomes less of a challenge and more of an opportunity to express creativity and innovation.
So, whether you’re downsizing or simply looking to make the most of a compact living arrangement, remember that with the right design choices, your small home can be both functional and inviting.
Embrace the challenge of small space living with an open mind and a creative spirit, and you’ll find that a well-designed small home can bring as much joy and comfort as any larger space.
Let Build Buddy World help you bring your small home vision to life - start designing your dream space today.

